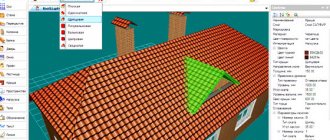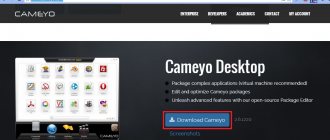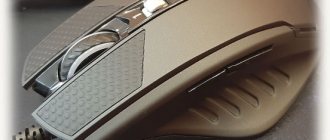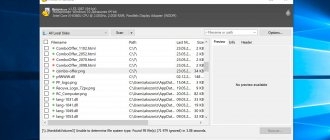When thinking about remodeling, changing the location of kitchen furniture or completely replacing it, you should carefully consider all aspects of this important undertaking.
For many renovation projects, the “measure seven times” principle is relevant, especially when it comes to such an important room for every family as the kitchen. It's no secret that this is where many people spend most of their time when they are at home. The kitchen is used for preparing food, quick breakfasts, family dinners and get-togethers with friends.
Even if the kitchen room is used only for making espresso using a coffee machine and includes a minimum of furniture, it should look neat.
Visualization as a modern way of planning
The very first and most important stage of any repair work is drawing up a plan or diagram, or at least that’s how it should be.
The best way to properly plan your future kitchen from ready-made modules or order furniture according to your own measurements is electronic kitchen design. The 3D program opens up the widest possibilities for drawing up drawings, diagrams and three-dimensional pictures of varying degrees of realism.
Who will benefit from programs for developing projects?
The growing need of people to increase the level of comfort dictates to the market new ways to satisfy it. Thus, kitchen design programs are becoming increasingly popular and are used for a variety of purposes.
- It becomes easier for owners of apartments, houses and offices to decide on the arrangement of furniture, as well as to form an approximate idea of the cost of the future kitchen. Proficiency in working with utilities such as Ikea kitchen design software or Sweet Home 3D, even at a basic level, helps them navigate the process of making and arranging furniture. This knowledge greatly facilitates communication with representatives of stores and salons, and also allows you to control the quality of the work they perform.
- Designers and furniture showroom workers can quickly create drawings, calculate costs and visualize the project in the presence of the client. The simplicity of some programs allows you to quickly make design changes to a drawing, which helps to increase clients’ interest in the designer’s work and their active involvement in the creative process.
- The use of programs also facilitates the process of making kitchen furniture. In particular, this applies to developers of design projects and manufacturers of custom kitchens. They use electronic programs to determine the actual proportions of future furniture, construct high-precision drawings, rationally distribute consumables, and also to determine the possibility of putting the author’s designs into practice.
Program for designing kitchen furniture for small and medium-sized businesses
Quite easy to learn, “Astra Furniture Designer”, developed by the Ukrainian company, will primarily be of interest to enterprises that manufacture custom-made furniture. At the same time, the creators of the application managed to combine the simplicity of modeling with taking into account all the critical details and subtleties that accompany the development of projects from the cutting itself to the final documentation.
This kitchen design software automatically controls the dimensions according to the requirements of the interior, so that the final product will precisely correspond to the customer's wishes and functional needs.
Kitchen furniture project in the Astra Constructor program
At the same time, this software can generate final reports on material costs and specifications. On the screen, the designed models look realistic and allow you to get an objective idea of the future appearance of the furniture. The cost of the application is 6000 rubles.
Which kitchen design program to choose?
Among the variety of software, which differs significantly in numerous parameters, we can highlight several types of kitchen design programs:
- Simple.
- Professional.
- Branded.
The first ones can be mastered in just a few hours, they are often free or have an available demo version.
For professional use, more serious services are required that allow you to change the parameters and configuration of the furniture. Such programs are often Russified, provide payment for use and updates, and have extensive libraries.
Branded services include those services that were developed by large furniture manufacturers and allow you to operate only with samples available in the catalog.
IKEA Home Planer – sofa project
When listing programs for kitchen design, it is impossible to avoid IKEA Home Planer.
This free utility allows you to design a kitchen of any size online or after installing the program on your computer. The library contains furniture samples offered by the manufacturer. The interface is simple and functional, as well as a large number of tips.
How to use kitchen planning software
Now let's go step by step through the entire kitchen modeling process.
- Step #1. Creating a room
Draw a diagram of the room. In the start window of the kitchen design program, click “Create a project” and select the “Start from scratch” mode. Adjust the grid to accurately represent the area on the layout. To do this, first take the necessary measurements.
Draw the kitchen space manually
Next, click “Draw Room”
. The house design program offers a simple method - draw a line along the length of the room, fix the corner with a mouse click, draw a line along the width and repeat the steps, adding all the walls to the working field. All changes that you make to the two-dimensional kitchen plan are displayed on the 3D model. You can freely turn it in any direction.
- Step #2. Kitchen layout
Position the windows and doors, referring to the points of the same name. If the apartment is small, add a doorway to make the space feel more open.
In the catalog you will find both interior doors and blanks for marking a rectangular or arched opening. You can change the design and size of the doors in the “Properties” tab.
Add windows and doors to your layout
Place a window on the layout. Kitchen drawing software includes all types - single, double triple and balcony unit. You will definitely find a model that suits you. It is at this stage that you can adjust the lighting parameters.
- Step #3. Kitchen design creation
Having finished designing the kitchen, you have to decide on the interior decoration. The planner allows you to customize the design of the floor, walls and ceiling using textures that reproduce real materials from hardware stores.
Select materials for kitchen finishing from the catalog
For each surface, a set of the most popular options has been prepared in advance - wallpaper, brick and tiles for walls, parquet, laminate and tiles for floors, as well as tiles and panels for the ceiling. The texture catalog offers a wide choice - find a finish close to the actual interior of your kitchen, or come up with a new style.
- Step #4. Furniture arrangement in the kitchen
The most important and crucial stage in planning a kitchen model is the selection of furniture and household appliances. First of all, decide on the general concept. The emphasis should be on functionality and convenience while preparing food.
- The main “cooking” centers - the sink, refrigerator and stove - should be within walking distance of each other.
- Other objects - cabinets, drawers and countertops - should not interfere with free movement.
- If possible, the food preparation area and the dining area should be visually separated from each other.
Arrange the furniture in the kitchen to your liking
The program for designing kitchen models offers a universal collection of interior items, divided into groups by type of room. Click "Add Furniture" and go to the "Kitchen" category. Here you will find all the key objects - from the gas stove and hood to chairs and sofas. Select a model and place it on the layout. You can edit each item in detail to your liking, choosing the color and material for the body and fittings.
Try several different furnishings and compare the results - this way you will understand which type of kitchen is right for you.
The finished layout in a kitchen planning program can be instantly exported to JPEG or PDF and viewed on a computer as a picture. In addition, you can download kitchen designs to a flash drive or other media to show the results to contractors.
To save, click on the floppy disk icon and select the desired format. If necessary, send the file for printing; to do this, simply click on the printer icon and configure the display mode of the layout on the page.
Evaluate the 3D model of the kitchen and save the layout
“Interior Design 3D” is a convenient program for modeling kitchens and other rooms in Russian. She can easily turn a complex and tedious design process into a fun and inspiring one. Download the software for free on this site and start making your dreams come true!
Sketchup: a service from Google
Initially, it was positioned by the developers as “3D for everyone”, therefore it does not require special skills or professional knowledge.
It allows you to create various options for interiors, including kitchens, download and import elements. For non-commercial use, a trial version of this program is suitable, which has a number of restrictions.
SketchUP
SketchUp is one of the simplest and most intuitive systems for 3D modeling. It is presented in two versions – paid and free. Of course, the paid version offers many more possibilities, but even in the free version you can create many, many interesting projects. SketchUp allows you to create models using simple tools: lines, angles, arcs, geometric shapes. With their help, you can manually draw any interior detail. But if you don’t want to draw, you can also download and upload ready-made models from the official website or the Internet.
In addition to simple tools, this program also has a number of its own features. For example, the Push/Pull tool allows you to build walls simply by dragging lines. In SketchUp, you can go into inspection mode and examine your model, as if playing for a person. This allows you to examine the object from all angles and compare dimensions. And another interesting feature is importing terrain from maps and exporting models to a map. This opportunity is provided to you by Google Earth.
Video tutorial on working in SketchUp
Foresight and foresight are the key to kitchen longevity
Kitchen furniture is designed to be used for a long time. The disadvantages of hasty decisions or incorrect measurements can be errors in color selection or discrepancies in the sizes of individual elements. Therefore, its design, manufacture and installation should be entrusted to masters of their craft.
Regardless of the type of kitchen design program chosen, the drawing drawn up by a non-specialist serves only to determine the estimated cost of the furniture and should not be used as drawings, as professional adjustments and clarifications may be required.











